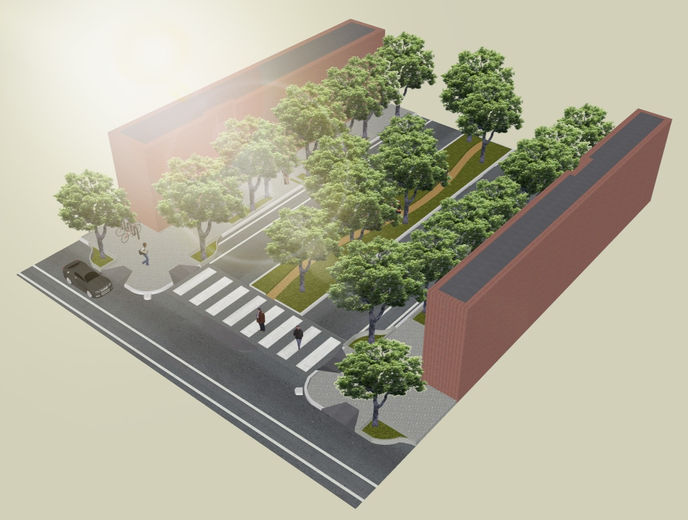


Parkway Streetscape Design
4/13/19-4/28/19
This page was completed in multiple phases with the opportunity to integrate multiple design tools. First I used AutoCAD to draft a hardscape and planting plan that represent a design for a "parkway" city street. It prominently features a road with adjoining sidewalks and a large median with path down the middle.
In the next phase, I extruded the features in Sketchup to build a 3D model from the plan then rendered it with materials and components like people, a car, and a bike rack.
Lastly with photoshop, I created a plan view and filled in the hardscape and softscape with textures to create the full effect of a realistic render.
The images and layout below were completed for a project in the second landscape design class that I took in the winter of 2020. Instead of using AutoCAD to draft this layout, however, I used the software Rhino. While the rest of the design process was similar, I was at this point able to incorporate some more advanced techniques into the work.
For example, I rendered the photos using the Sketchup extension Shaderlight to produce more realistic shadows and surfaces and then edit those in Photoshop to create an overall more photorealistic look.
Park-Edge Streetscape
2/10/20















Streetscape Additions
3/10/20
The images and layouts below were also made in the winter of 2020 as an addition to the previous streetscape project. In this project however, I added to the base layout with a variety of safety and pedestrian access features to enhance the design.
















